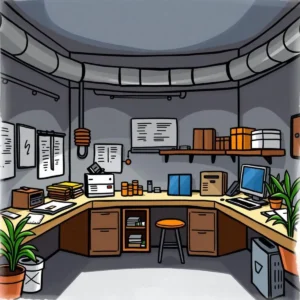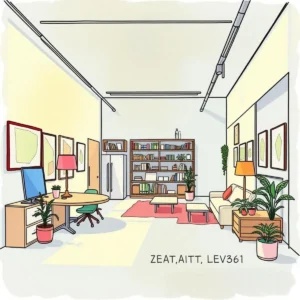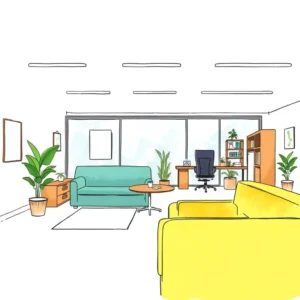Workspace arrangement maker: Plan configurations for team collaboration
Easily design office spaces with the workspace arrangement maker. Input space details, requirements, and layouts to create optimal work environments.
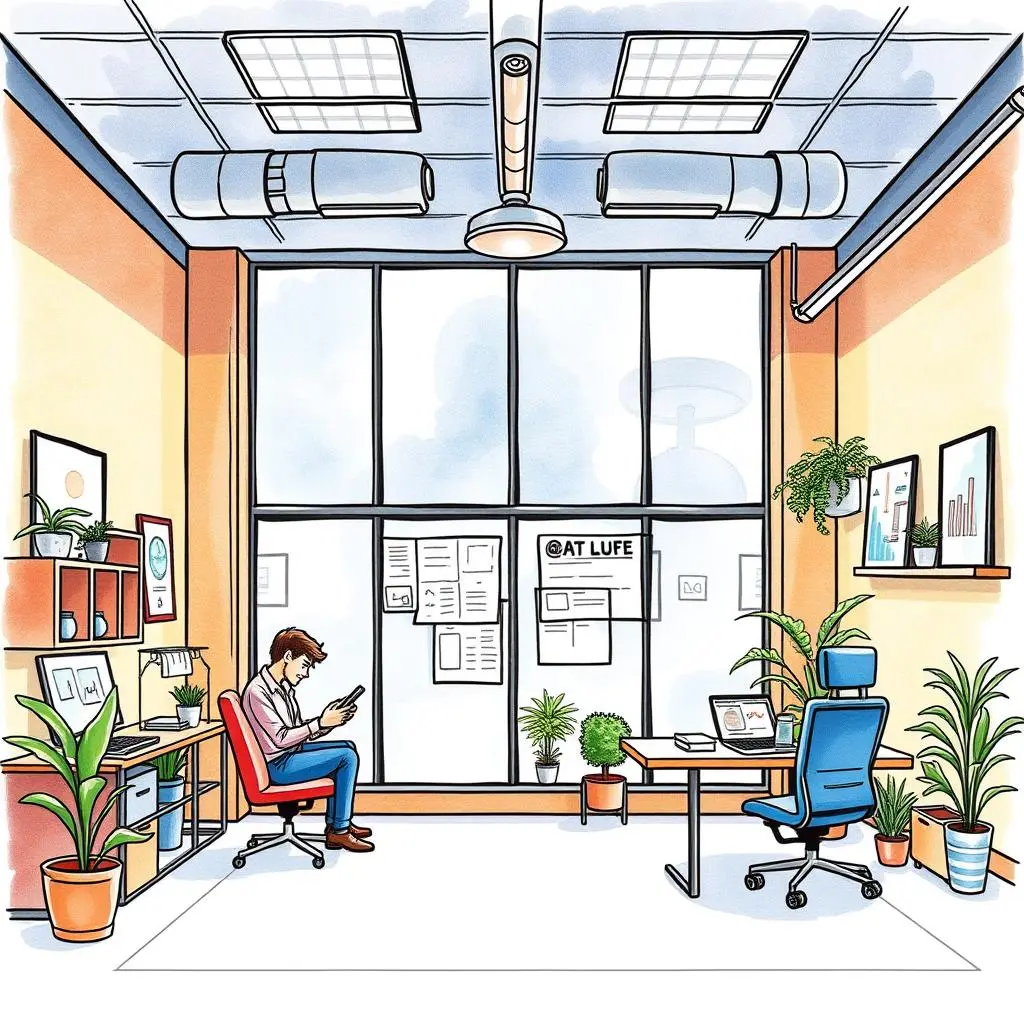
Similar apps
Plan your perfect workspace arrangement
Optimize collaborations with seamless space planning
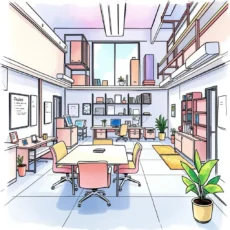
Comprehensive input fields for precision
Utilize multiple input fields to ensure no detail is overlooked in your space planning project. By providing critical information about the area, workstations, meeting rooms, and special requirements, the app guarantees optimal outputs tailored to your specific needs.
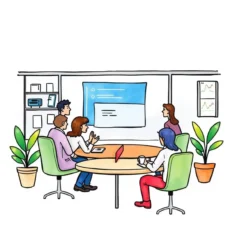
User-friendly layout style selection
Easily choose your desired layout style for effective workspace configuration. Whether you prefer an open plan or cubicle setup, this feature helps in visualizing the best arrangement to enhance collaboration and improve team productivity.
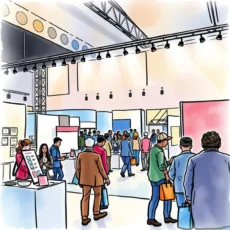
Budgeting made easy for effective planning
Enter your estimated budget to keep costs aligned with expectations. This feature aids in creating a feasible workspace plan without sacrificing quality or functionality while maintaining financial constraints at the forefront.
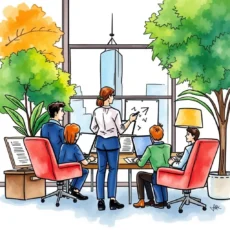
Time management with completion timeline
Specify a timeline for project completion to ensure timely delivery of your workspace arrangement. This functionality addresses resource allocation efficiently and helps in adhering to deadlines while promoting accountability among team members.
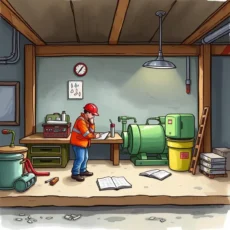
Incorporate existing assets for efficiency
Easily include details about existing furniture or equipment you wish to incorporate into the new space plan. This ensures a cohesive design that utilizes available resources effectively while minimizing unnecessary expenses or purchases.

Direct contact integration for project clarity
Enter the contact person for the project to streamline communication and coordination throughout the planning process. This feature fosters collaboration among stakeholders and ensures everyone stays informed on project developments and requirements.
Additional information
Best for: Space Planner, Facilities Space Analyst, Floor Plan Designer, Space Management Specialist, Facilities Planner
